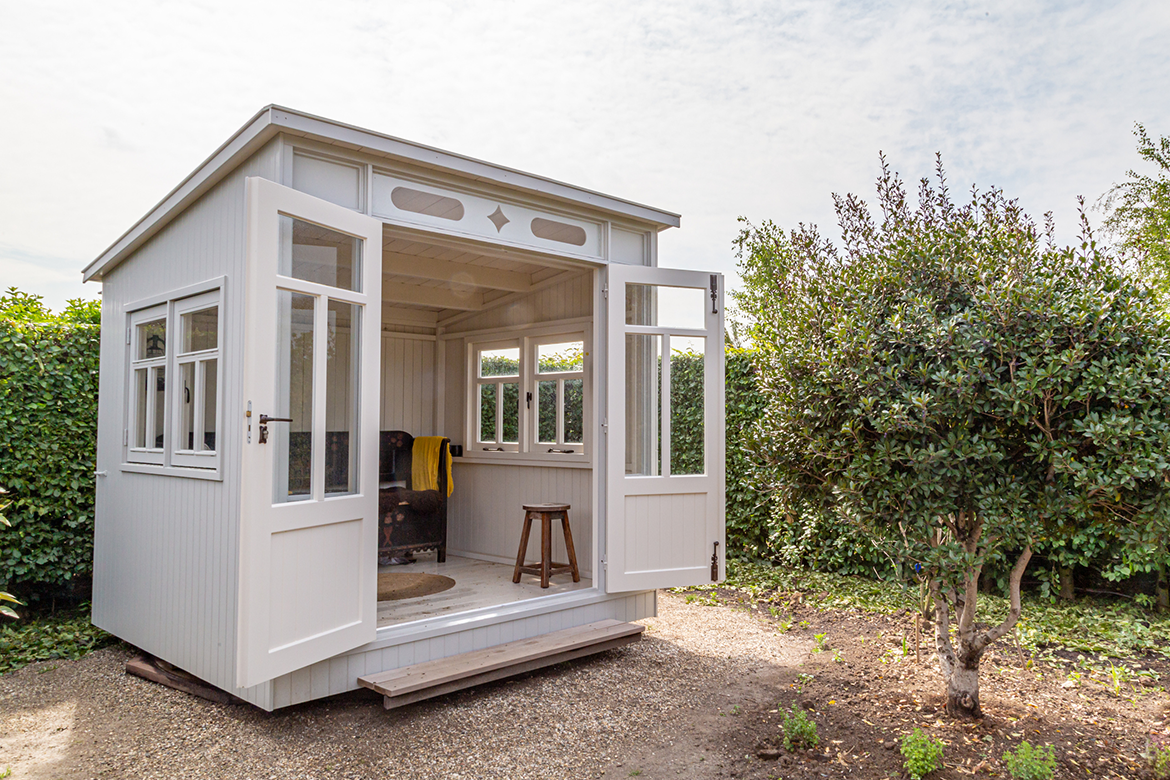Do you often find yourself pining for more space at home? You’re far from alone. In fact, “more space” tops the list of desires for homeowners looking to improve the livability of their homes.
But even if you think you have enough space now, there’s a good chance you won’t feel the same in the near future. Just over a quarter of homeowners outgrow their homes within two years of residency, while more than half anticipate needing more space after five years—even if they felt their homes were “just the right size” when they moved in.
The takeaway is clear: More space is a sought-after commodity for today’s homeowners. The good news? From major remodels to smaller changes, there are many ways to amplify your home’s functional footprint. Read on for a roundup of six potential space-boosting upgrades.
1. A main floor addition
Often the first type of home enhancement that comes to mind, a main floor expansion adds square footage by building out your home’s footprint. Provided you have the exterior clearance and an ample budget, main floor expansions can involve anything from adding new floor space to enlarging a bedroom.
In a main floor addition, a portion of your home’s exterior wall is removed and a new space (with a new roof) is framed out. The ultimate goal is to achieve this in a way that cohesively blends with your existing architecture.
While main floor additions can add a significant amount of space, they are also intensive. Not only can they be complex if new plumbing or electric work is required, but they’re costly, time-consuming, and can be disruptive to everyday life.
If you don’t have the space needs or budget for a major addition, a bump-out is a viable alternative—albeit on a much smaller scale. Bump-outs can add just a few feet of space or an entire room. Like major additions, bump-outs are exterior construction projects requiring design and skilled labor.
2. A second-floor addition
When it’s not possible (or desirable) to expand outward, consider expanding upward instead.
Whether you’re adding a full second story to a one-story home or opting for a second-floor expansion to a particular area of your home, second-story additions have the potential to double your livable square footage.
In addition to obvious additions like new bedrooms and bathrooms, many homeowners think outside the box with second-floor additions, such as by adding a game room, office space, “man cave,” home gym, or even a second-floor deck.
A spin on this trend? Building over your covered patio or garage.
3. A porch or patio screen enclosure
As outdoor spaces for relaxation and recreation continue to skyrocket in popularity, patios, porches, decks, and other outdoor spaces are having a major moment. However, their use is inherently limited by the changing of the seasons, bad weather, bugs, and other issues. One simple yet significant way to make more use of outdoor areas? An enclosed patio.
Transforming your outdoor area into a 3-season or 4-season sunroom can help you get the most out of this square footage. Plus, porch enclosures are minimally invasive and cost-effective when compared to more invasive projects.
In addition to extending the usefulness of your patio through the seasons, this home upgrade has other aesthetic and functional benefits, including versatility of purpose and curb appeal.
4. Attic or basement finishing
Unfinished attics and basements are excellent options when it comes to adding valuable space to your home.
However, these remodeling projects also have their own unique challenges and considerations, such as soundproofing, access, safety code compliance, electricity, plumbing, moisture, concealing exposed HVAC systems and insulation, and working around support beams and other architectural elements.
Partnering with a design-build firm is the best way to ensure that your newly finished attic or basement fulfills your functional needs while also being compliant.
5. Garage door screen
Garages represent significant untapped living space. However, they’re not usually the most comfortable or aesthetically pleasing environments. One way to take advantage of this space while creating a more inviting ambiance? Install a garage door screen.
Garage door screens not only turn garages into functional living space, but also support energy-efficiency by promoting air circulation thereby mitigating the need for AC units or portable fans. They also help to keep out bugs, dirt, leaves, and other unwanted outdoor elements while also adding a level of security if you often keep your garage door open.
As with patio enclosures, garage door screens are available in many styles and designs making them an attractive option—both in terms of appearance and affordability. They can also be used for a variety of purposes, such as gyms, playrooms, home offices, and many others.
6. Accessory dwelling units
One of the biggest trends homeowners are embracing for increasing livable square footage? Accessory dwelling units (ADUs). Typically ranging between 500 and 1,000 square feet, these highly customizable freestanding housing units are built on the lots of existing homes. Unlike seasonal detached structures like sheds and cabanas, ADUs are designed for full-time use by everyone from aging parents to frequent visitors.
While ADUs aren’t the right choice for everyone and there are some zoning considerations, they’re an appealing option in situations where privacy is a priority or if you’re aiming to generate rental income.
Whether you’re looking for enclosed patio ideas, porch screen panels, or garage door screen examples, you’ll find many customizable solutions at Eze-Breeze. For inspiration, check out our gallery today.
